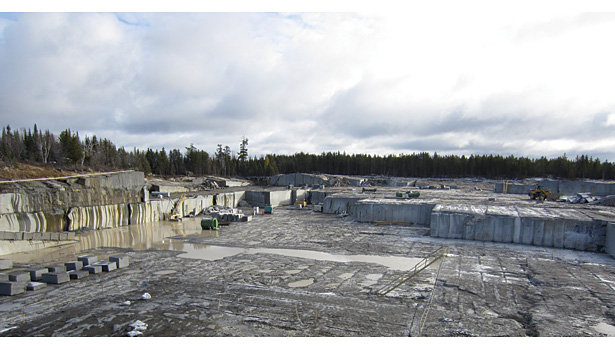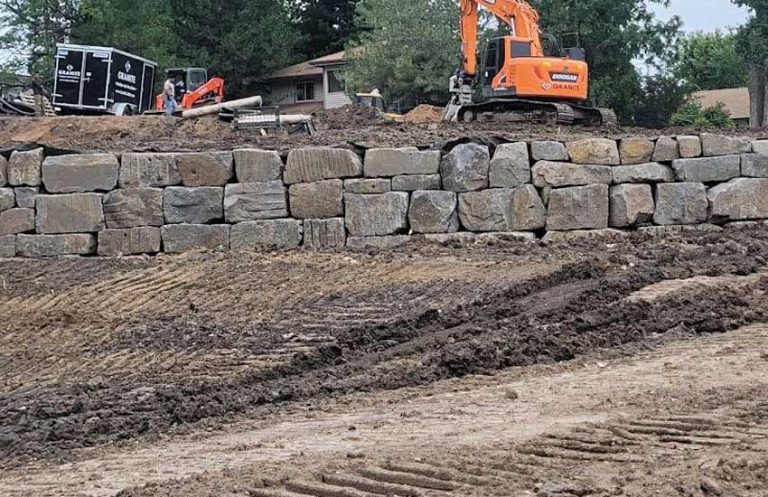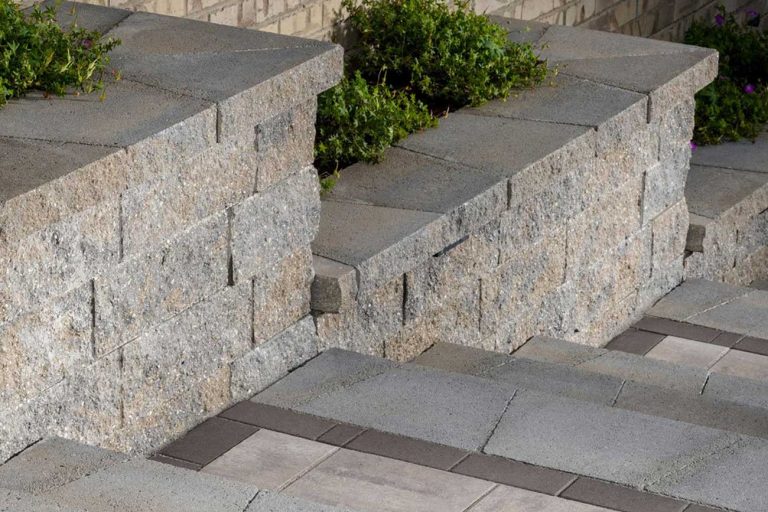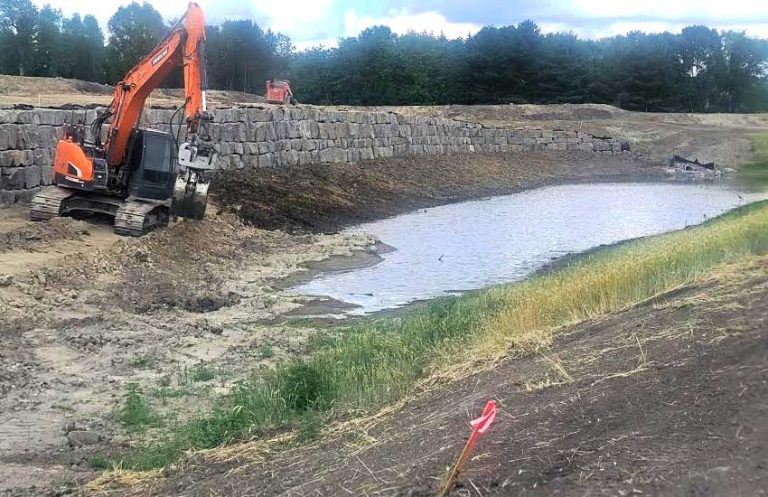Retaining Walls
When you consider the importance of retaining walls in landscaping and construction, you’ll quickly see that they do more than just hold back soil. These structures, ranging from gravity to cantilevered and anchored types, offer both functional and aesthetic benefits. Choosing the right materials, like concrete blocks or natural stone, and focusing on design and proper installation are key to their effectiveness. But have you ever thought about the environmental impact they can have or how they might enhance your property’s value? There’s much more to retaining walls than meets the eye.
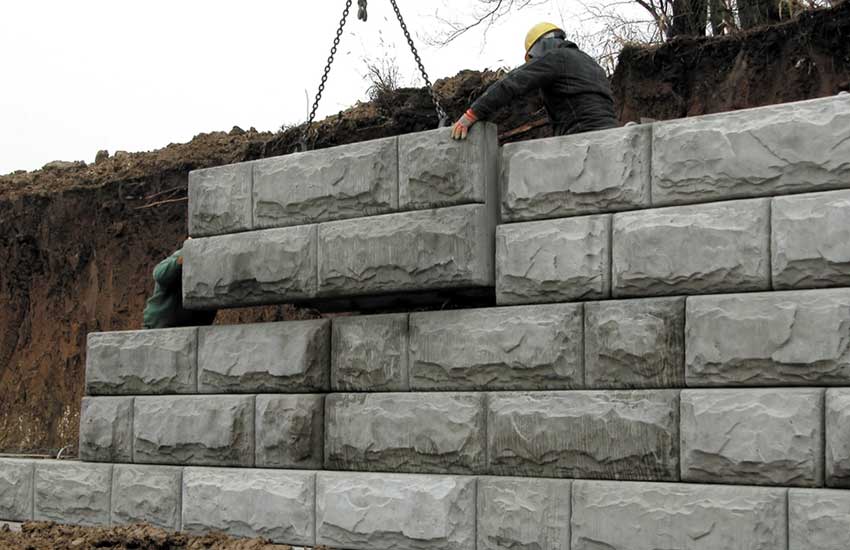


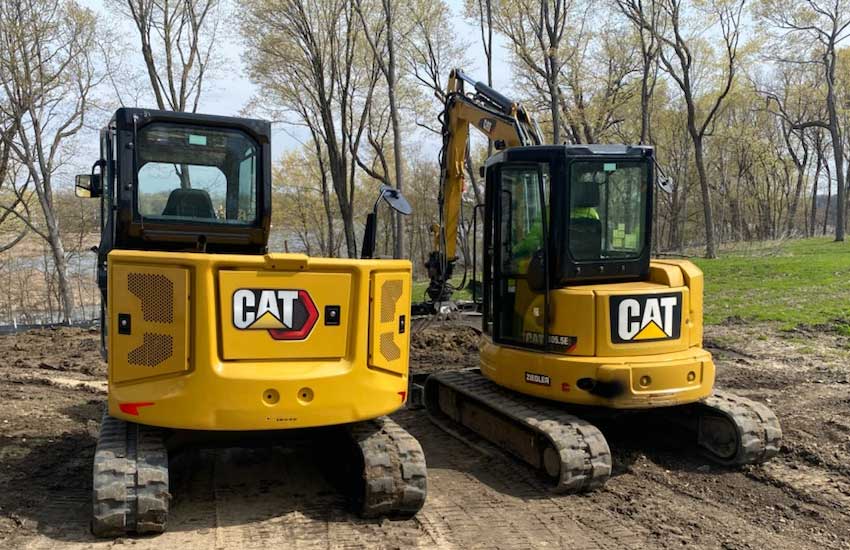

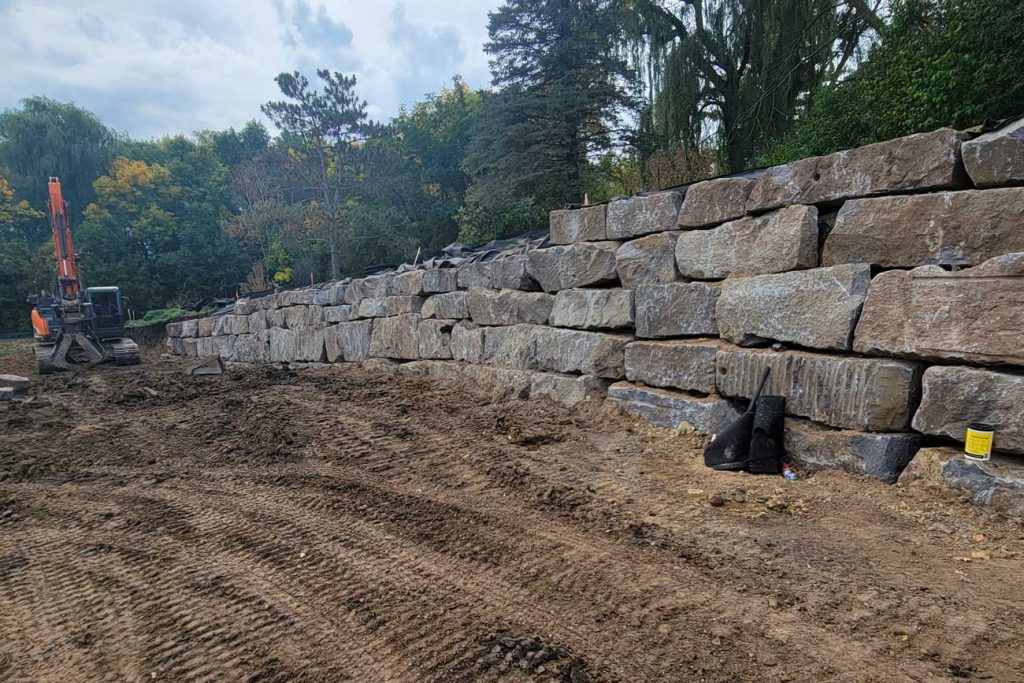
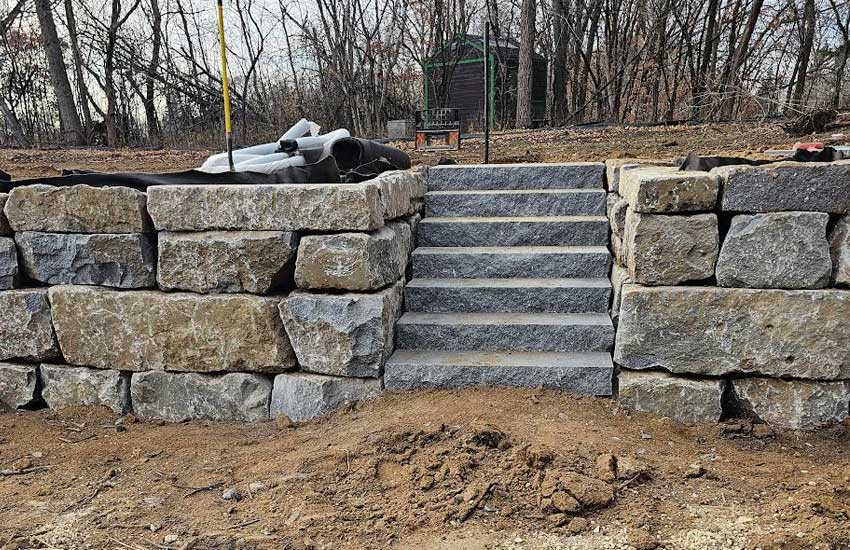
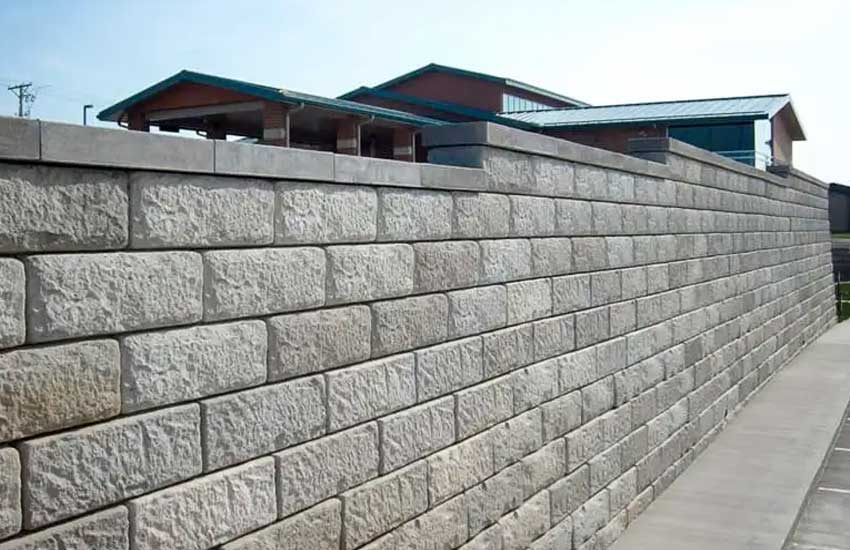
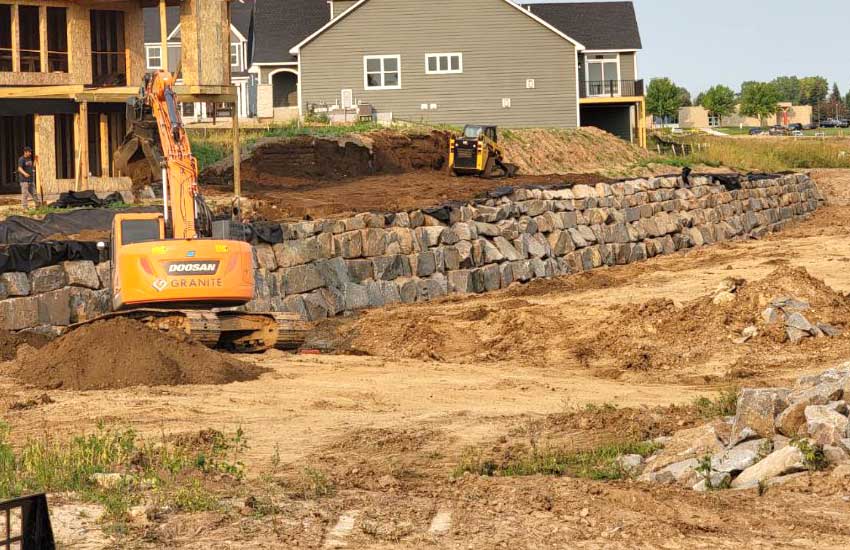



Types of Retaining Walls
There are several types of retaining walls, each designed to address specific site conditions and engineering requirements. You’ll find gravity walls, which rely on their sheer mass to resist lateral earth pressure. These walls are suitable for low-height applications where the foundation soil is stable.
If your site demands a more robust solution, consider cantilevered retaining walls. These structures use a reinforced concrete stem and base slab, forming an L-shape that leverages soil weight to provide stability.
For scenarios where soil conditions are less predictable, anchored retaining walls offer a compelling option. Anchors or tiebacks, driven deep into the soil, provide additional support, making these walls ideal for higher loads and steeper slopes.
In areas with limited space, you might opt for sheet piling retaining walls. These involve driving slender, interlocking sheets into the soil, creating a continuous barrier that’s effective in tight quarters.
Segmental retaining walls, often dry-stacked with interlocking blocks, can accommodate minor shifts in the earth, making them suitable for gardens and terraces. By understanding the nuances of each type, you can select the appropriate retaining wall to meet your specific needs and foster a sense of community in your project.
Common Materials
Selecting the right materials for your retaining wall is just as crucial as choosing the appropriate type, as the materials directly influence the wall’s durability, aesthetic appeal, and structural integrity.
Concrete blocks are a popular choice due to their high compressive strength and versatility in design. They provide excellent support for various heights and load conditions. However, make sure proper drainage behind the wall to prevent hydrostatic pressure buildup, which can compromise stability.
Natural stone offers a timeless aesthetic and blends seamlessly with the landscape. Granite and limestone are commonly used for their durability and resistance to weathering. Though installation can be labor-intensive, the long-term benefits are substantial.
Timber, often used for residential projects, provides a warm, rustic look. Opt for pressure-treated wood to enhance longevity and resist rot. However, be mindful of potential insect damage and the need for periodic maintenance.
Gabion walls, constructed from wire mesh filled with rocks or concrete debris, offer a sustainable and robust solution. They allow for flexible design and effective drainage but require careful assembly to ensure structural integrity.
Design Considerations
When considering the design of a retaining wall, you must prioritize material selection criteria based on durability, load-bearing capacity, and environmental conditions.
Evaluate structural stability factors, including soil characteristics, drainage requirements, and lateral earth pressure.
These elements are vital to guarantee the wall’s longevity and effectiveness.
Material Selection Criteria
The success of your retaining wall hinges on carefully evaluating the material selection criteria to guarantee structural integrity, durability, and cost-effectiveness. You’ll need to assess factors such as load-bearing capacity, environmental resistance, and installation complexity. Each material offers unique advantages and drawbacks that can greatly impact the performance and longevity of your wall.
Key materials to contemplate include concrete, timber, and natural stone. Concrete offers high strength and versatility but may require skilled labor. Timber provides a natural aesthetic and is easier to install but is prone to decay and insect damage. Natural stone is durable and visually appealing, though it can be costly and labor-intensive to install.
Here’s a comparative analysis:
| Material | Pros | Cons |
|---|---|---|
| Concrete | High load-bearing capacity, versatile | Requires skilled labor, can be expensive |
| Timber | Natural appearance, easy to install | Susceptible to decay and insects |
| Natural Stone | Durable, aesthetically pleasing | Costly, labor-intensive installation |
When selecting your material, make sure it aligns with your project’s specific requirements and environmental conditions. Evaluate each option’s long-term performance to avoid future maintenance challenges and additional costs. By making informed choices, you ensure your retaining wall is both functional and enduring.
Structural Stability Factors
After selecting the appropriate material, you must focus on the structural stability factors that will guarantee your retaining wall withstands various pressures and environmental conditions. Securing structural integrity involves a detailed analysis of several key design considerations.
First, evaluate the soil conditions. The type of soil directly affects the wall’s load-bearing capacity and drainage requirements. Conduct soil tests to determine its properties, such as cohesion and angle of internal friction.
Second, consider the height of the wall. Taller walls need more robust designs due to increased lateral earth pressure. This includes using stronger materials or incorporating additional reinforcement techniques.
Third, assess the drainage system. Proper drainage is essential to prevent hydrostatic pressure buildup behind the wall. Integrate weep holes, perforated pipes, and adequate backfill material to facilitate water movement.
Fourth, examine the foundation stability. The foundation must be designed to support the wall’s weight and any additional loads. Ensure the base is wide and deep enough to distribute stress and prevent settlement or sliding.
By addressing these factors:
- Soil conditions
- Height of the wall
- Drainage system
- Foundation stability
you can achieve a durable, stable retaining wall that aligns with the collective goal of creating safe and long-lasting structures.
Installation Process
To kick off the installation process, start by meticulously preparing the site, ensuring the ground is level and free from debris. This step is vital as it sets the foundation for the entire retaining wall. Use a laser level to confirm the ground’s evenness and remove any rocks or roots that might interfere.
Next, outline the wall’s dimensions using stakes and string. Dig a trench along this line, ensuring it’s deep enough to accommodate the base material and the first row of blocks. The depth typically depends on the wall height, but a general guideline is to dig a trench one-eighth of the wall’s planned height.
After excavating, lay a geotextile fabric in the trench to prevent soil erosion and weed growth. Then, add a layer of crushed stone or gravel at the base, compacting it thoroughly to provide a solid foundation.
| Step | Description | Tools Needed |
|---|---|---|
| Site Prep | Level ground, remove debris | Laser level, shovel |
| Outline & Dig | Mark dimensions, dig trench | Stakes, string, spade |
| Base Layer | Lay geotextile, add crushed stone | Geotextile fabric, tamper |
Cost Factors
When considering cost factors for retaining walls, you’ll need to evaluate the impact of material choices, which greatly influence overall expenses.
Labor and installation fees also play an important role, as varying complexity levels affect the required workforce and time.
Additionally, site preparation expenses, including excavation and grading, can add to the project’s total cost.
Material Choices Impact Cost
Choosing the right materials for your retaining wall is crucial, as material choices can greatly impact overall project costs. When selecting materials, consider the following factors to make sure you stay within budget while achieving structural integrity and aesthetic appeal.
- Concrete Blocks: Known for their durability and versatility, concrete blocks offer a variety of design options. However, they can be expensive due to the need for a solid foundation and proper drainage systems.
- Natural Stone: While aesthetically pleasing and extremely durable, natural stone is one of the most costly options. The expense comes from both the material itself and the labor-intensive installation process.
- Treated Timber: A more cost-effective option, treated timber can be used for smaller, less load-bearing walls. Keep in mind, though, that timber requires regular maintenance and may not last as long as other materials.
- Interlocking Concrete Blocks: These blocks are designed for easy installation, reducing labor costs. They also provide a modern look and robust structural integrity. However, they can still be pricey depending on the design complexity and quantity needed.
Labor and Installation Fees
After selecting the appropriate materials, the next significant cost factor you’ll encounter is labor and installation fees. These costs can vary widely depending on several key elements. First, the importance of your wall design plays a vital role. A simple, straight wall will cost less to install than a multi-tiered or curved design.
Additionally, the height and length of the wall will directly impact labor costs, as taller and longer walls require more time and effort to construct.
Another important consideration is the expertise of the labor force. Hiring skilled professionals guarantees quality workmanship, but it also comes at a premium. Don’t overlook the significance of proper installation, as a poorly constructed retaining wall can lead to structural failures and increased maintenance costs down the line.
Geographical location also affects labor rates. Urban areas with a higher cost of living typically have higher labor fees compared to rural areas. Additionally, accessibility to the installation site can influence costs. If the site is difficult to access, laborers may need special equipment, leading to additional charges.
Site Preparation Expenses
Preparing the site for a retaining wall involves several meticulous steps that greatly impact overall expenses. Each phase of site preparation demands attention to detail and adherence to technical standards to guarantee structural integrity and longevity.
As you plan your project, consider these key cost factors:
- Excavation: You’ll need to remove soil and debris to create a level base. The extent of excavation depends on the wall’s height and length. Uneven terrain or rocky soil can increase costs considerably.
- Grading and Drainage: Proper grading ensures water is directed away from the wall. Installing a drainage system, such as perforated pipes and gravel, prevents water accumulation, which can compromise the wall’s stability.
- Soil Testing: Conducting a soil analysis helps determine the soil’s load-bearing capacity. This step is critical for designing a foundation that can support the wall’s weight and withstand environmental stressors.
- Permits and Inspections: Securing the necessary permits and scheduling inspections are essential for compliance with local building codes. These fees can vary by region but are mandatory for legal and safety reasons.
Maintenance Tips
Regular inspection and timely repairs are essential for maintaining the structural integrity of retaining walls. You must conduct thorough inspections at least twice a year to identify any signs of wear, such as cracks or bulging. Addressing these issues promptly can prevent larger, costlier problems down the line.
To aid in your inspections, use the following table to log the condition of key elements:
| Component | Inspection Checklist |
|---|---|
| Wall Surface | Check for cracks or bulging |
| Drainage System | Confirm clear and functional |
| Foundations | Look for settling or shifting |
| Vegetation | Remove roots impacting wall |
Don’t underestimate the importance of a functional drainage system. Clogged drains can lead to water accumulation, increasing pressure on the wall and causing structural damage. Confirm the drainage outlets are clear and operational.
Moreover, examine the foundations for any signs of settling or shifting. If you notice any movement, it might be necessary to consult a structural engineer. Finally, manage vegetation near the wall. Roots can exert pressure and cause cracks or displacement.
Environmental Benefits
In addition to their structural advantages, retaining walls offer significant environmental benefits by preventing soil erosion and promoting sustainable land use practices. When you install a retaining wall, you actively contribute to environmental conservation. Here’s how:
- Erosion Control: Retaining walls are engineered to stabilize soil on sloped terrains, preventing the essential effects of erosion. This is vital for maintaining soil health and reducing sedimentation in nearby water bodies.
- Water Management: These structures can incorporate drainage solutions, reducing runoff and allowing for better water infiltration. Effective water management prevents flooding and guarantees that groundwater resources are replenished.
- Vegetation Support: By creating tiered levels of land, retaining walls provide flat, stable surfaces for vegetation growth. This promotes biodiversity and helps in the reforestation of previously unusable land areas.
- Sustainable Practices: Constructing retaining walls using eco-friendly materials like recycled concrete or natural stone supports sustainable building practices. These materials have a lower carbon footprint and are often more durable.
Enhancing Property Value
Beyond their environmental benefits, retaining walls also play a pivotal role in enhancing property value by improving the aesthetic appeal and functional utility of your landscape. When strategically designed, retaining walls can transform steep, unusable slopes into attractive, functional spaces. This not only maximizes the usable area of your property but also provides visually appealing terraces or garden beds.
You’ll find that retaining walls can greatly boost your property’s marketability. By creating well-defined, level spaces, you enhance accessibility and usability, which can be particularly appealing to potential buyers. In addition, the choice of materials—such as natural stone, concrete blocks, or timber—allows you to align the wall’s appearance with your home’s architectural style, further enhancing curb appeal.
Moreover, retaining walls improve drainage and prevent soil erosion, contributing to the long-term stability and maintenance of your property. This added structural integrity reduces future maintenance costs and potential landscaping issues.
Case Studies
Let’s explore a few case studies that illustrate the practical application and tangible benefits of retaining walls in diverse settings. By examining these examples, you’ll gain a deeper understanding of how retaining walls can solve specific challenges and enhance property functionality.
- Residential Slope Stabilization: In a hilly residential area prone to erosion, a retaining wall was constructed to prevent soil displacement. The wall’s design included proper drainage systems, effectively stabilizing the slope and safeguarding homes from potential landslides.
- Commercial Property Expansion: A commercial building needed additional parking space. By installing a retaining wall, the property owner could level a sloping area, creating a flat, usable surface for parking. This not only maximized land use but also increased the property’s value.
- Public Park Development: In a community park, retaining walls were used to create terraced gardens and walking paths. This not only improved the park’s aesthetics but also controlled erosion and managed stormwater runoff, enhancing the park’s usability and resilience.
- Infrastructure Protection: Along a highway prone to flooding, retaining walls were erected to protect the road and adjacent properties. These walls included integrated water drainage systems, minimizing flood risks and reducing maintenance costs.
These case studies demonstrate how retaining walls can address varied and complex challenges effectively.
Frequently Asked Questions
What Are the Most Common Causes of Retaining Wall Failure?
You’ve got to take into account drainage issues, improper design, and poor construction quality. If you don’t tackle these factors, structural integrity can fail. Guarantee thorough planning and execution to mitigate risks and create a reliable, enduring structure.
How Do You Choose Between a Gravity Wall and a Cantilever Wall?
To choose between a gravity wall and a cantilever wall, evaluate soil conditions, wall height, and load requirements. Consider cost, material availability, and construction constraints. Collaborate with engineers to guarantee the best design and structural integrity.
Can Retaining Walls Be Built on Sloped Terrain?
Yes, you can build on sloped terrain. You’ll need to take into account soil conditions, drainage, and wall design specifics. Proper engineering guarantees stability and prevents erosion, helping your structure integrate seamlessly into the landscape.
What Is the Average Lifespan of Different Types of Retaining Walls?
When considering the average lifespan, concrete walls typically last 50-100 years, timber walls around 20-25 years, and stone walls can exceed 100 years. Regular maintenance greatly influences these estimates. Your choice impacts longevity and community aesthetics.
Are There Any Specific Permits Required for Building Retaining Walls?
Yes, you’ll need specific permits for construction. Requirements vary by location, wall height, and materials used. Consult your local building department to guarantee compliance. This guarantees safety, community standards adherence, and fosters a sense of shared responsibility.

